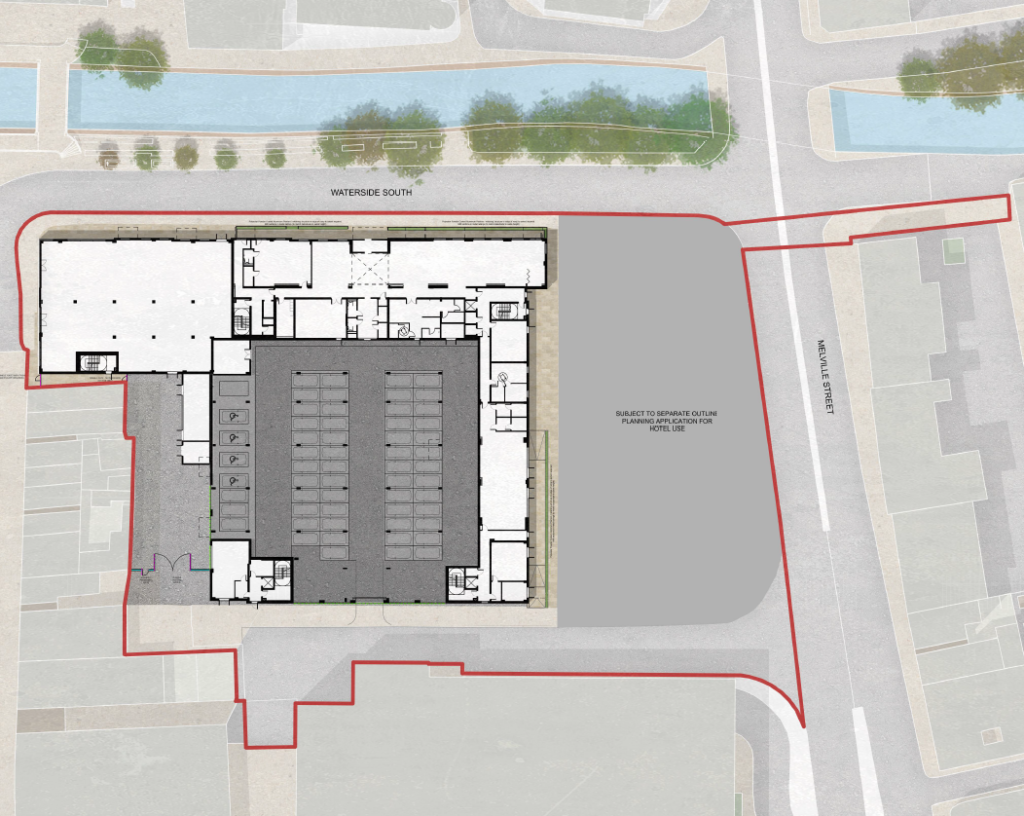Highways
Vehicle access to the site will be via an entrance from Melville Street.
The proposal includes 59 on-site car parking spaces for residents, staff and visitors. The car parking layout has been designed so that it is concealed within the development, reducing any visual impact of parked vehicles on the historic city centre.
The car park sits within the ‘F’ shape of the development and is covered by a landscaped garden with new shrubbery and tree planting. This will result in the car park being concealed from view of all internal facing apartments.
The proposed car park will include disabled spaces, charging points for electric vehicles and a pool car for use by residents.
The level of parking provision has been discussed with officers at City of Lincoln Council and Lincolnshire County Council and takes into account the low levels of traffic generation and car ownership associated with this type of development in such a sustainable location.

Enhancing your local area
Development Status: